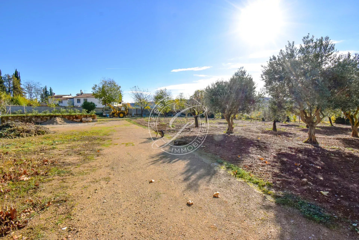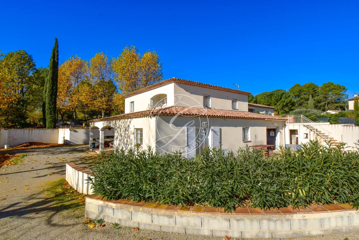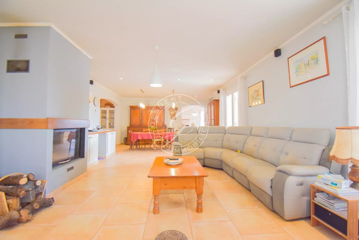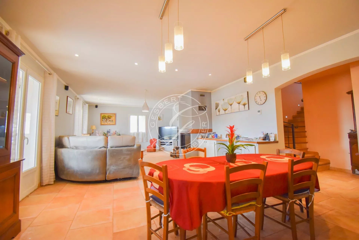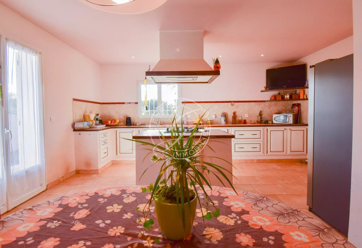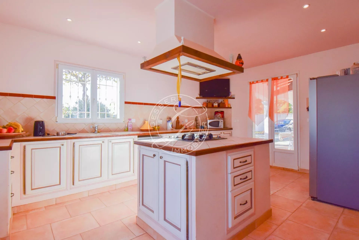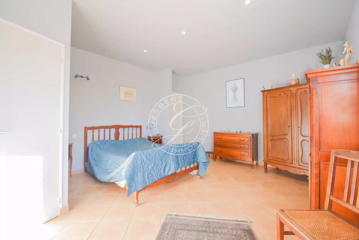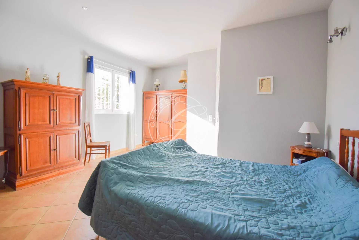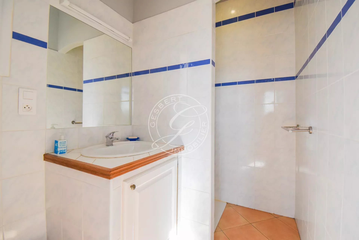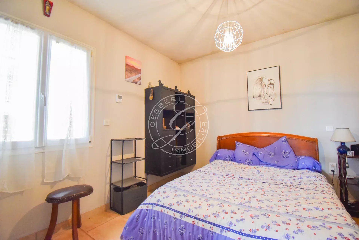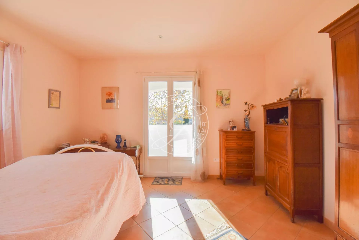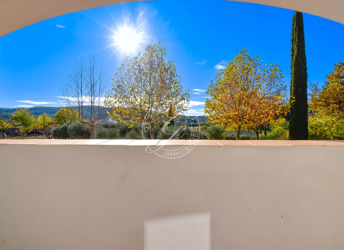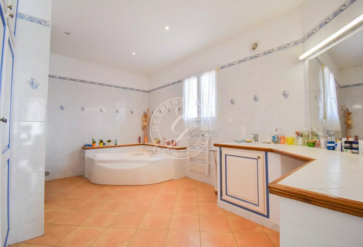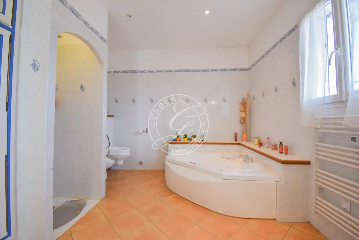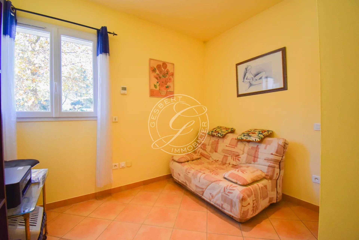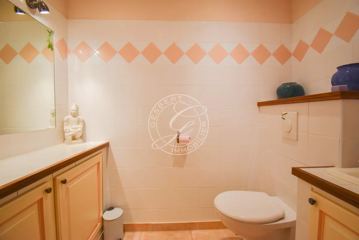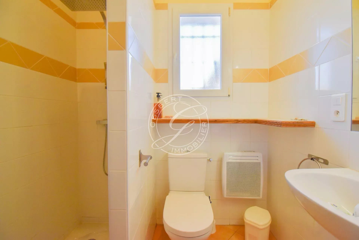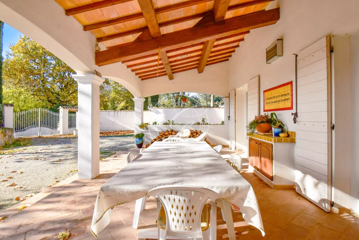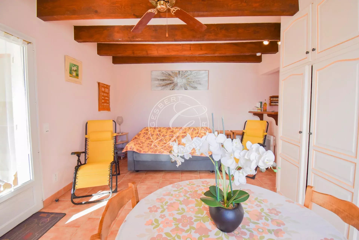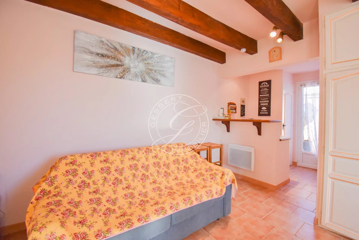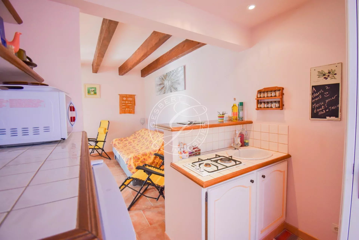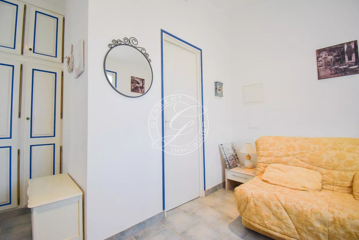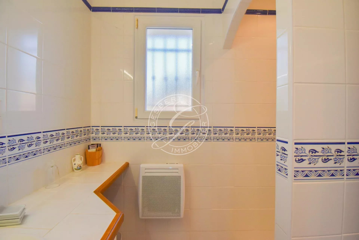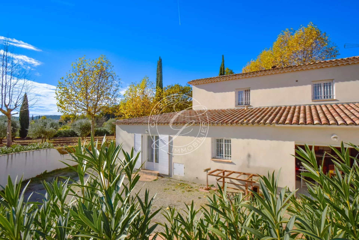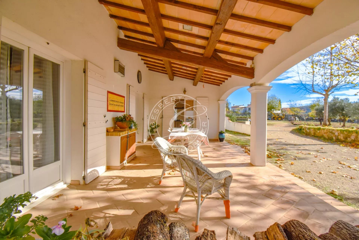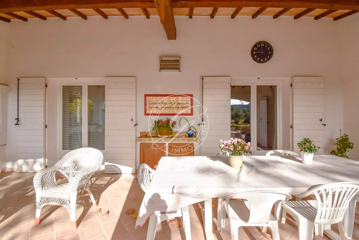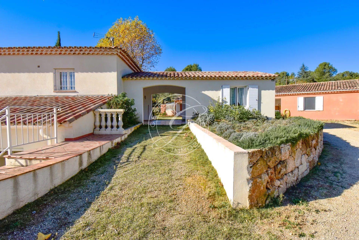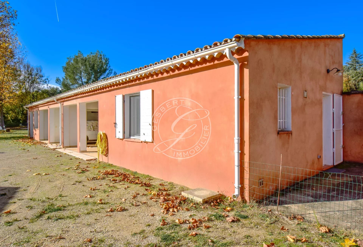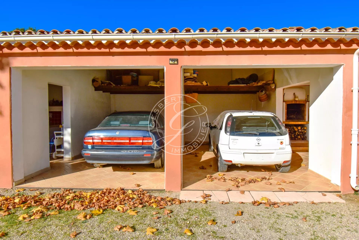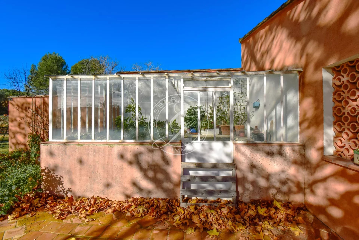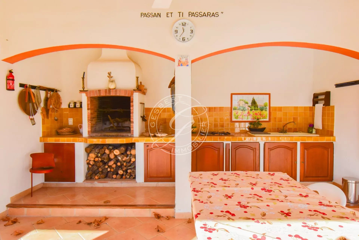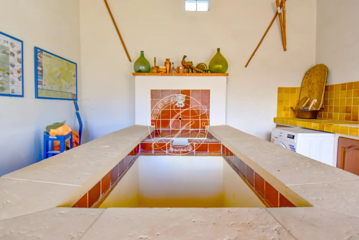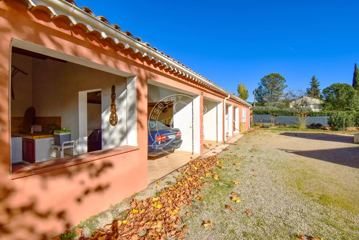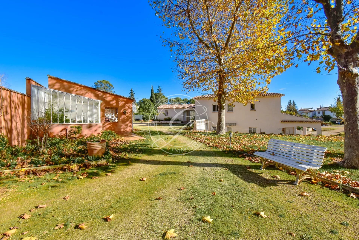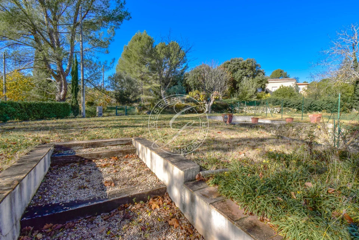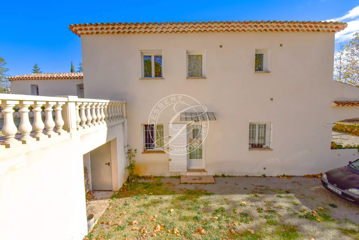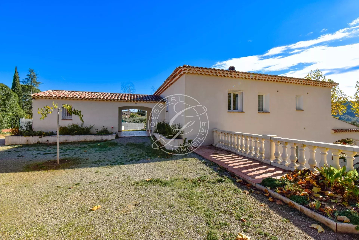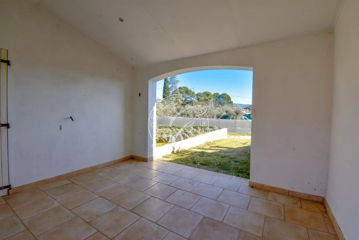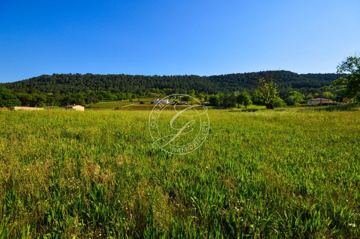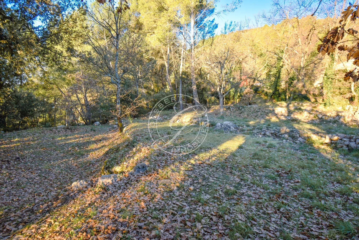Salernes House
- 5380 m2
- 208 m2
- 5 bedrooms
Located just a few minutes from Salernes town center and offering quick access to the main roads, this vast property with almost 205m² of living space boasts superb volumes, numerous outbuildings and great potential on 5,380 m² of flat, two-level UD-zoned land.
The main house features a pleasant living room with fireplace, a spacious kitchen and a scullery communicating directly with the garage and cellars.
The first floor also features a suite with shower and toilet, as well as a separate toilet.
Upstairs, you'll find three further suites, including one with a very large bathroom including shower, bath and private balcony, and a 5th independent bedroom, currently located in the continuation of a porch.
The property also offers an independent studio with its own private terrace, ideal as a guest house or for seasonal rental.
You'll also benefit from a summer kitchen, a winter garden, two carports, a laundry area and a large basin that could be converted into a swimming pool.
Outside, you'll find a covered south-facing terrace, an olive grove, and vast flat spaces offering a wide range of design possibilities.
Drilling and canal.
A complete property full of potential... Come and see it now!
Visits with Carla RIVERON 06.60.84.63.20.
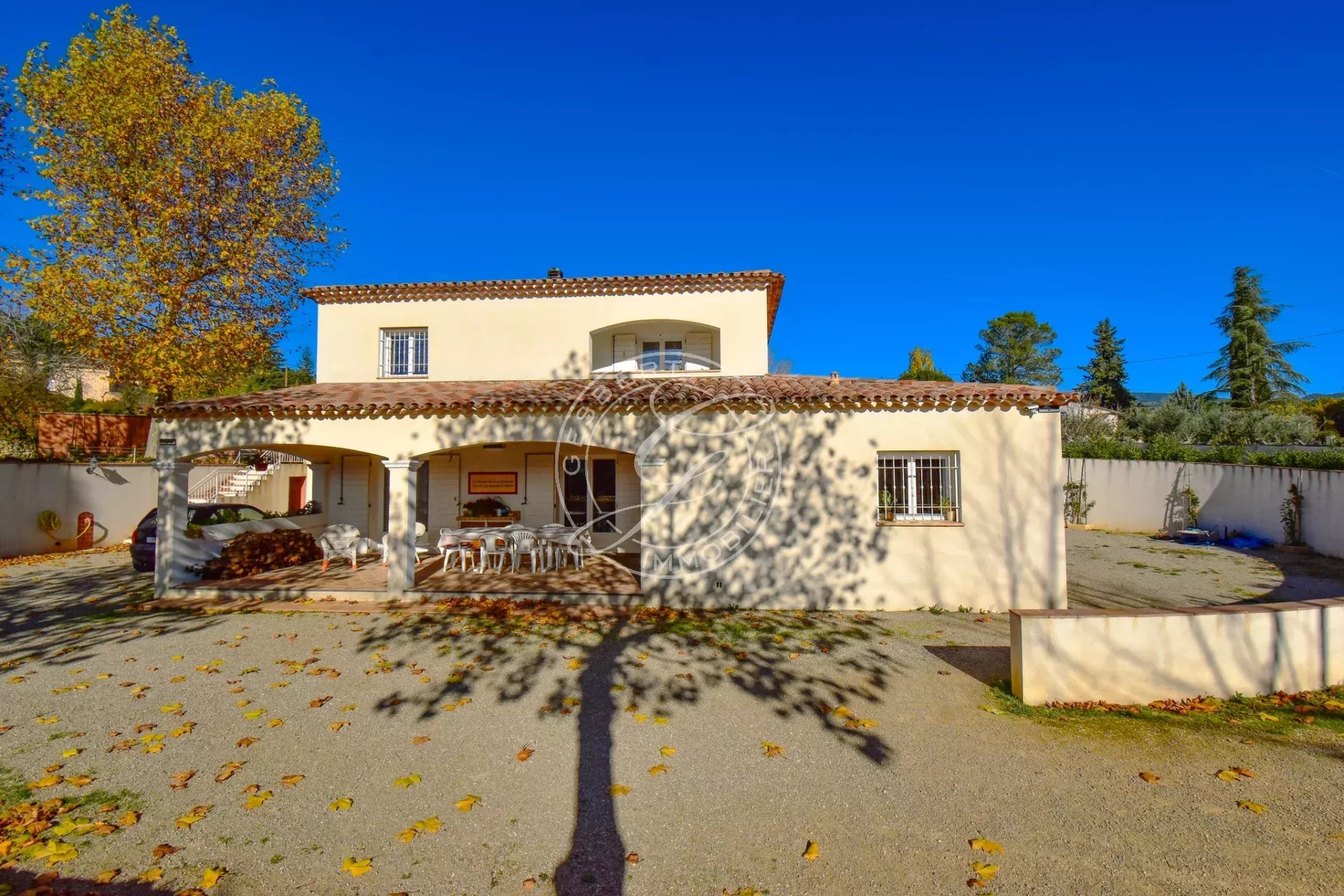
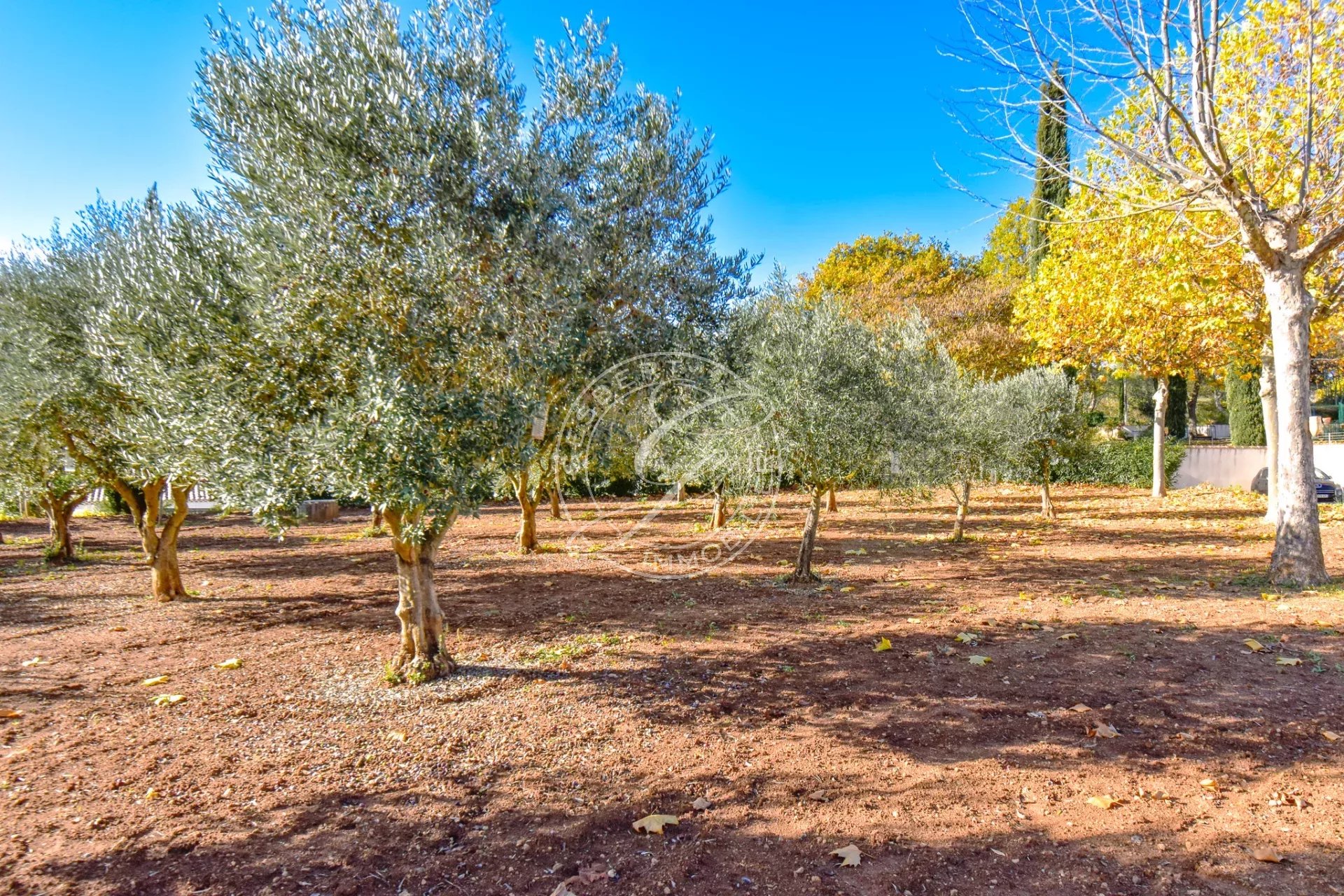
Characteristics
Main
-
 Salernes (Var)
Salernes (Var) -
 House
House -
 Ref. : CR2402
Ref. : CR2402 -
 Land : 5380 m2
Land : 5380 m2 -
 Surface area : 208 m2
Surface area : 208 m2
Details
-
 8 rooms
8 rooms
-
 5 bedrooms
5 bedrooms
-
 5 Bathroom
5 Bathroom
-
 1 garage
1 garage
Information on the risks this property is exposed to is available on the Géorisques site: http://georisques.gouv.fr.
Extras
-
 Air-conditioning
Air-conditioning
-
 Car port
Car port
-
 Central vacuum system
Central vacuum system
-
 Double glazing
Double glazing
-
 Electric gate
Electric gate
-
 Fence
Fence
-
 Fireplace
Fireplace
-
 Intercom
Intercom
-
 Internet
Internet
-
 Irrigation sprinkler
Irrigation sprinkler
-
 Optical fiber
Optical fiber
-
 Outdoor lighting
Outdoor lighting
-
 PVC window
PVC window
-
 Spring
Spring
-
 Well drilling
Well drilling
Close by
-
 Airport
Airport
-
 Golf
Golf
-
 Hospital/clinic
Hospital/clinic
-
 Lake
Lake
-
 Movies
Movies
-
 Sea
Sea
-
 Tennis
Tennis
-
 TGV station
TGV station
-
 Town centre
Town centre
Energy efficiency report
Energy
efficiency
In progress… Greenhouse
gas
In progress… 