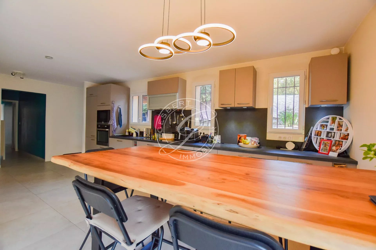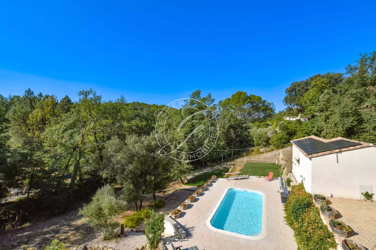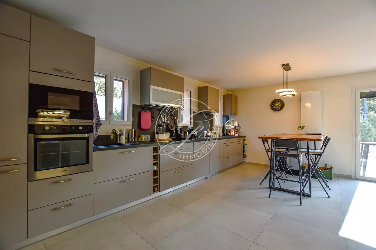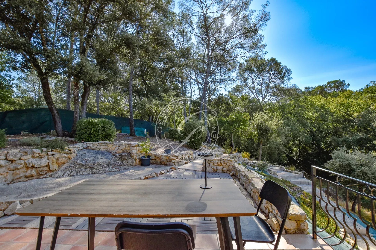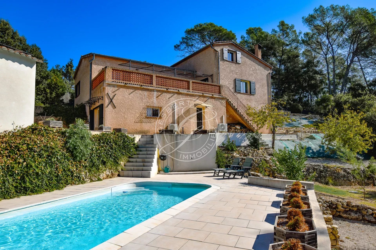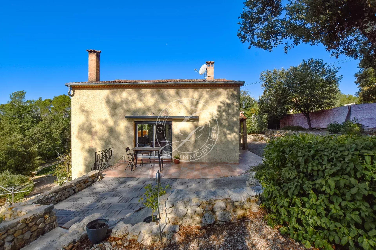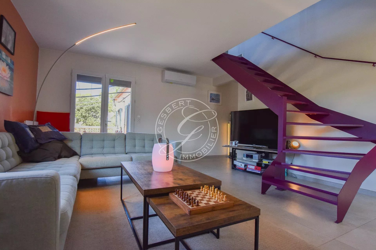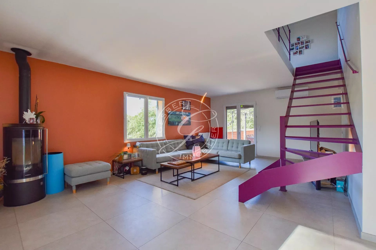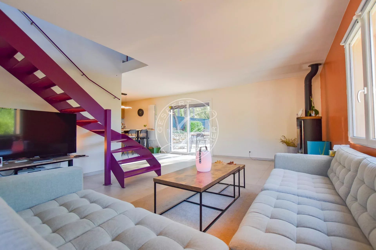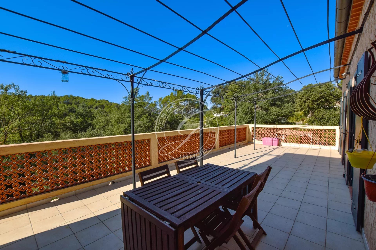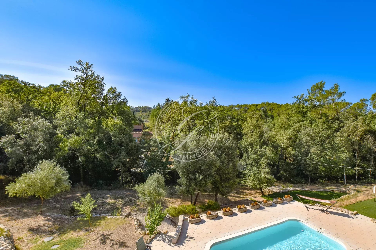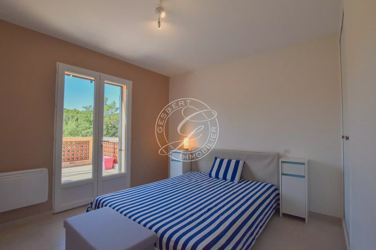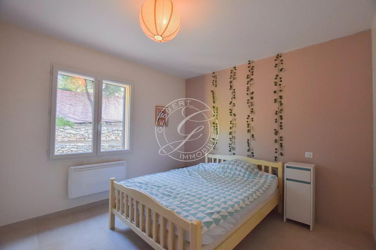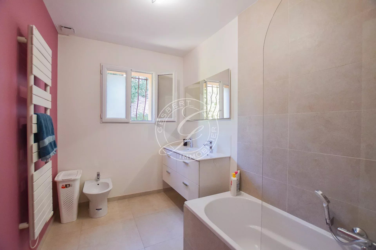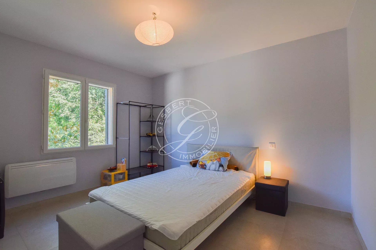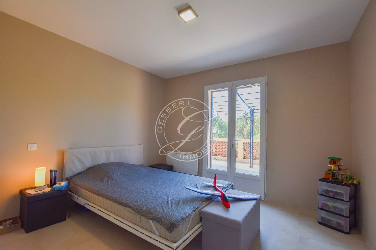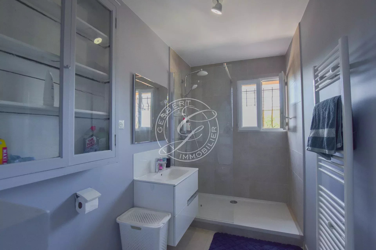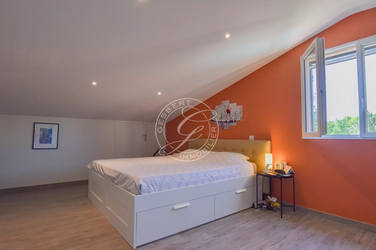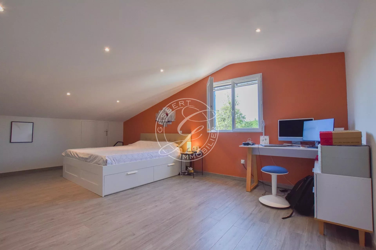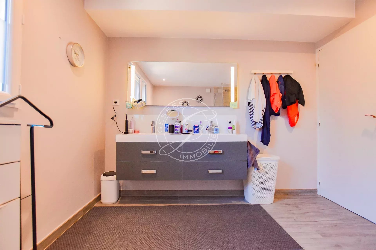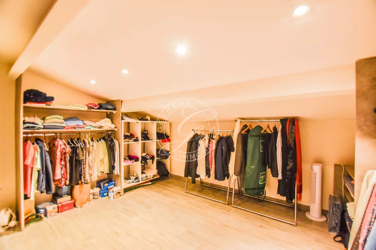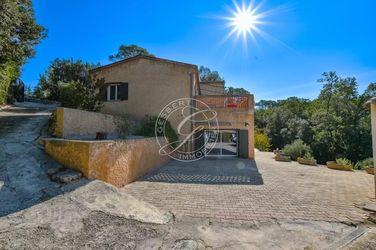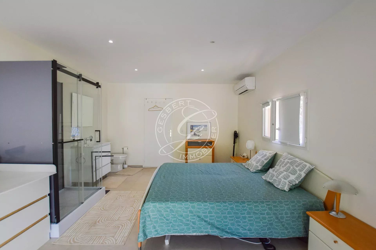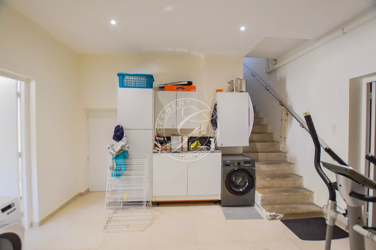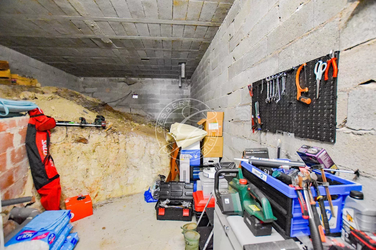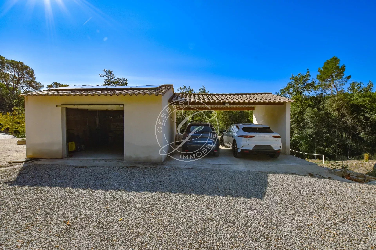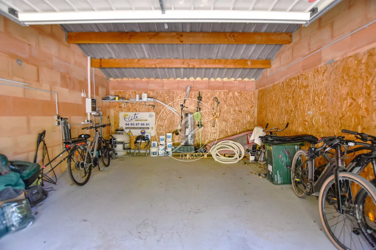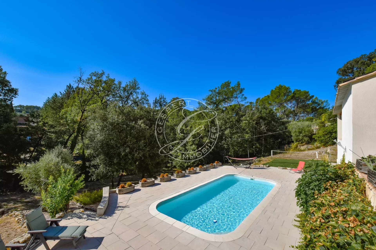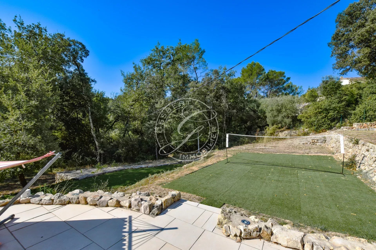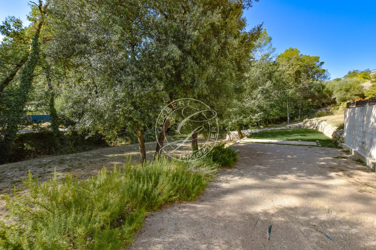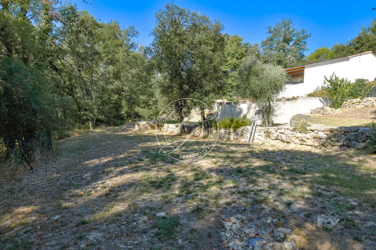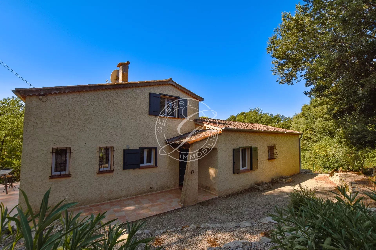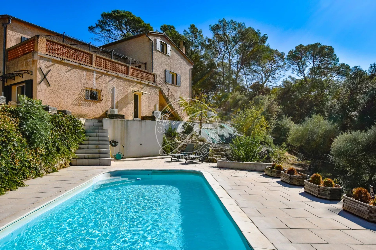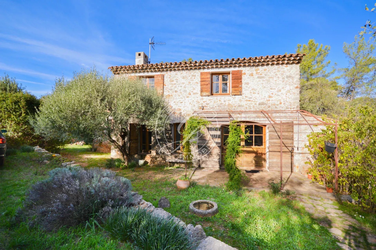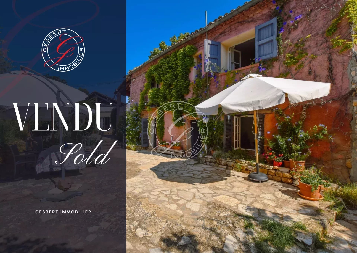Lorgues House
- 3828 m2
- 203 m2
- 6 bedrooms
FOR SALE LORGUES - SOLE AGENT In a rural setting, traditional 70s villa with unobstructed view, renovated with care and high-quality materials.
Beautiful south-facing living rooms, including a large central room with fully-equipped kitchen, dining area and living room with wood-burning stove, and double access to large terraces.
The first floor features four bedrooms, a shower room with toilet and a bathroom with separate toilet.
Upstairs is a vast master suite comprising an attic bedroom, a large shower room with toilet and a dressing room.
On the lower level is a totally independent bedroom with shower room and toilet, a laundry room, and two cellars, one of which has a workshop area.
The annexes include a garage, a double carport, a lovely pool area with decking, a jeu de boules area and a badminton area.
The house is in excellent general condition and features a host of modern amenities: aluminum shutters, electric charging station, photovoltaic panels, heat pump for the pool, alarm...
A very pleasant and comfortable house, in a country setting, with a great capacity.
A must-see!
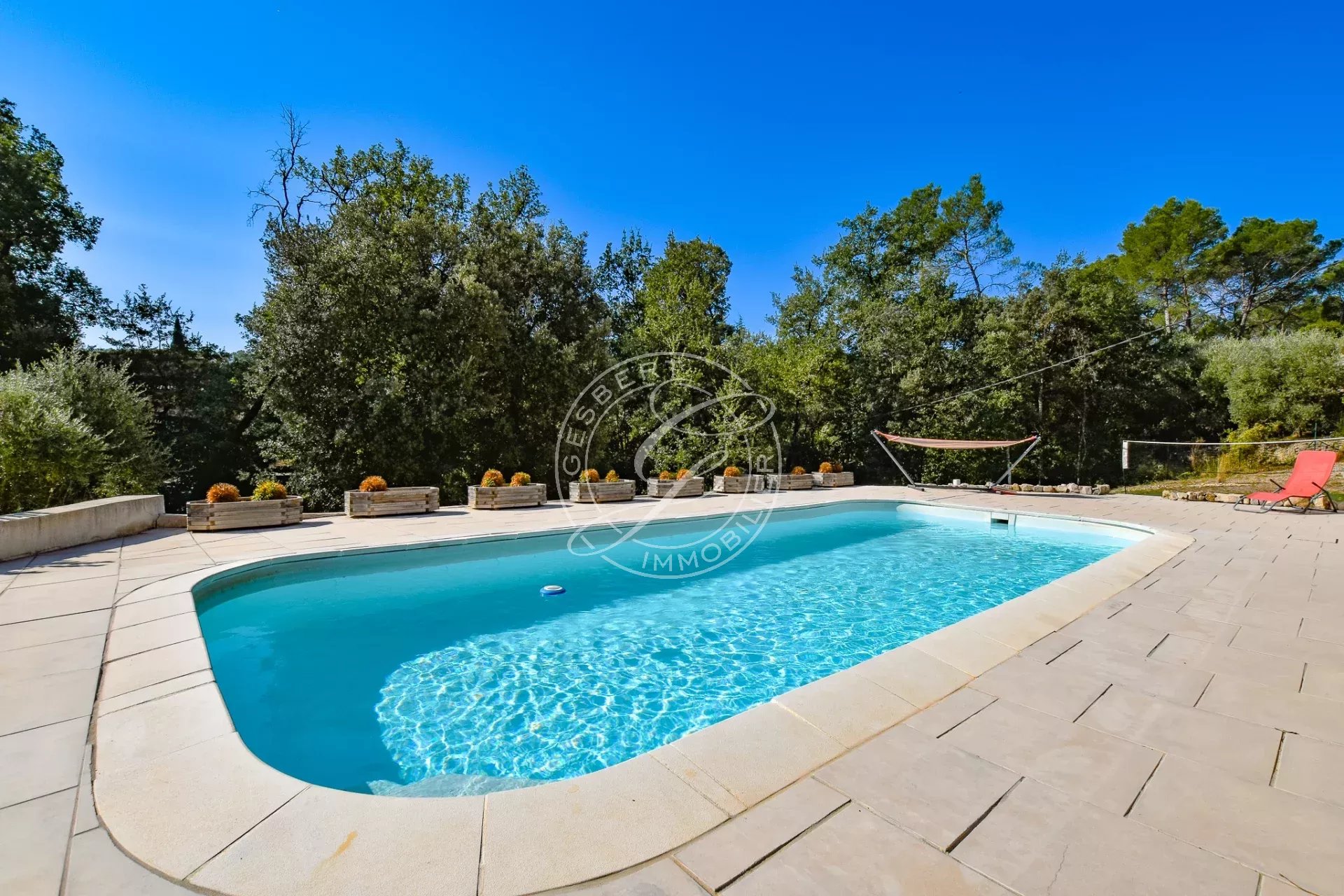
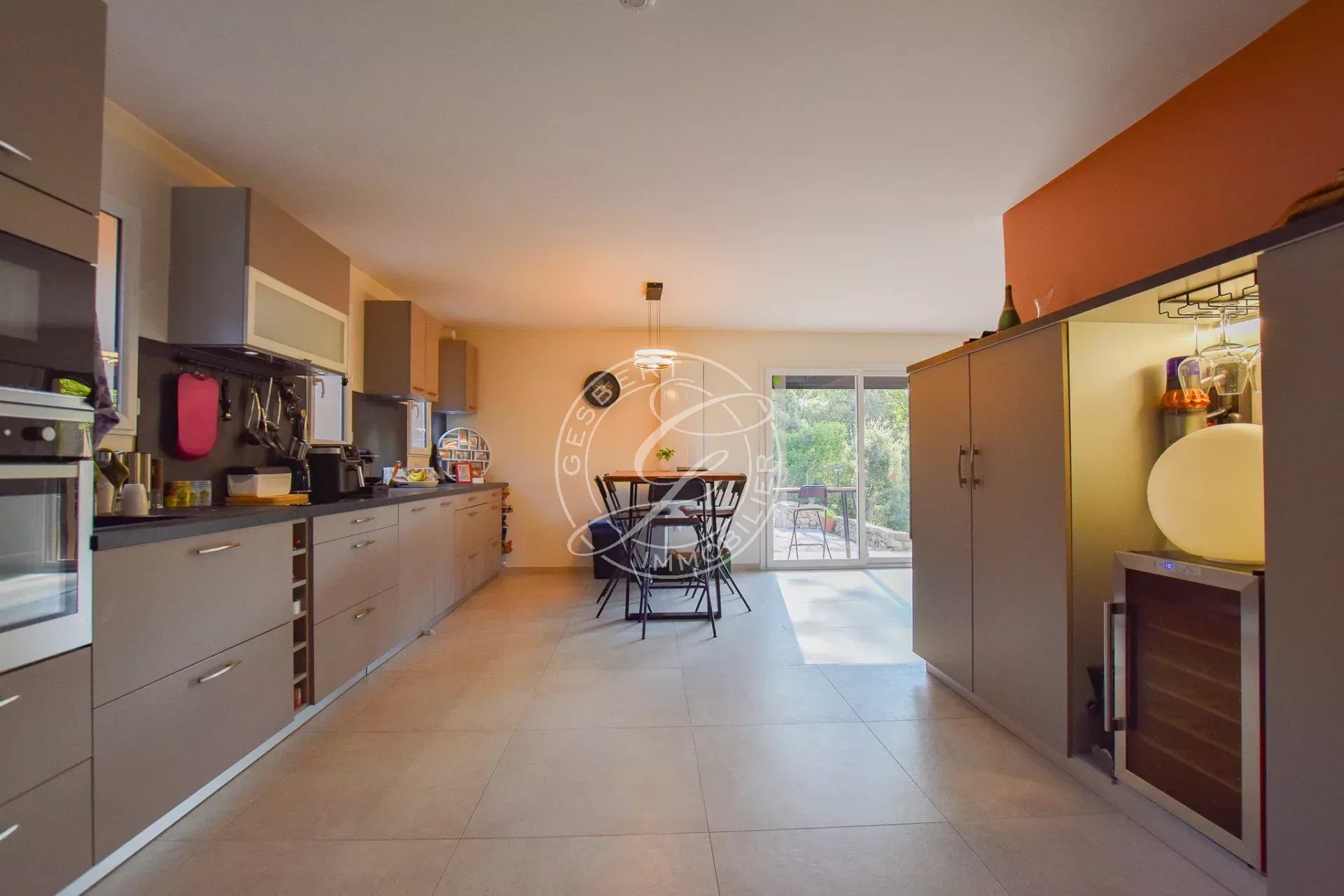
Characteristics
Main
-
 Lorgues (Var)
Lorgues (Var) -
 House
House -
 Ref. : FG2388
Ref. : FG2388 -
 Land : 3828 m2
Land : 3828 m2 -
 Surface area : 203 m2
Surface area : 203 m2
Details
-
 7 rooms
7 rooms
-
 6 bedrooms
6 bedrooms
-
 3 Bathroom
3 Bathroom
-
 1 garage
1 garage
Information on the risks this property is exposed to is available on the Géorisques site: http://georisques.gouv.fr.
Extras
-
 Air-conditioning
Air-conditioning
-
 Alarm system
Alarm system
-
 Boules court
Boules court
-
 Car port
Car port
-
 Crawl space
Crawl space
-
 Double glazing
Double glazing
-
 Electric awnings
Electric awnings
-
 Electric car terminal
Electric car terminal
-
 Electric gate
Electric gate
-
 Electric shutters
Electric shutters
-
 Fence
Fence
-
 Intercom
Intercom
-
 Internet
Internet
-
 Photovoltaic panels
Photovoltaic panels
-
 Swimming pool
Swimming pool
-
 Window shade
Window shade
Close by
-
 Airport
Airport
-
 Beach
Beach
-
 Highway
Highway
-
 Movies
Movies
-
 Secondary school
Secondary school
-
 Supermarket
Supermarket
-
 TGV station
TGV station
-
 Town centre
Town centre
Energy efficiency report
Energy
efficiency
- A
- B
- C
- D
- E
- F
- G
Greenhouse
gas
- A
- B
- C
- D
- E
- F
- G
